
|
Photos and Plans
click on the images to enlarge
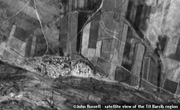
Satellite view of the Til Barsib region; © John Russell
|
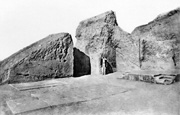
Throne Room as excavated, view NW; source: F. Thureau-Dangin and Maurice Dunand, Til-Barsib , Paris: Paul Geuthner, 1936.
|
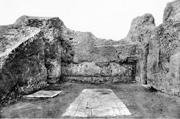
Photograph looking north in Room 47 (the so-called Queen’s reception room) of the Palace at Til Barsib, Syria; plate 39.2 in Thureau-Dangin, F. and Maurice Dunand, Til-Barsib , Paris: Paul Geuthner, 1936.
|
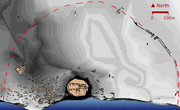
Shaded plan
|
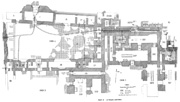
Palace Plan
|
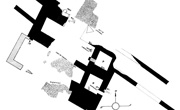
Lion Gate plan
|
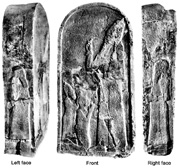
Stela of Esarhaddon
|
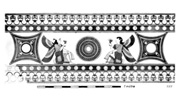
plXLVI Room 25 wall-band
| 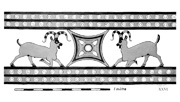
plXLVI Room 26 wall-band
|
Renders
click on the images to enlarge
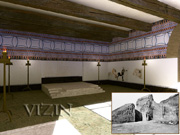
Rendering of the throne room, extracted from the computer model of the Palace at Til Barsib, Syria; © 2002 Learning Sites, Inc.; used under license agreement.
|
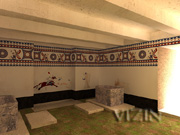
Rendering of the so-called king's bathroom, extracted from the computer model of the Palace at Til Barsib, Syria; © 2002 Learning Sites, Inc.; used under license agreement.
|
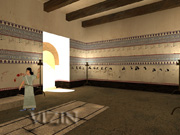
Rendering looking north from the computer model of Room 47 (the so-called queen’s reception room) in the Palace at Til Barsib, Syria; © 2002 Learning Sites, Inc.; used under license agreement.
|
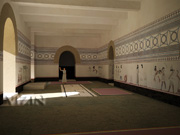
Rendering looking west across the so-called king's reception room, extracted from the computer model of the Palace at Til Barsib, Syria; © 2006 Learning Sites, Inc.; used under license agreement.
|
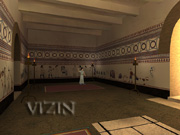
Rendering looking east across the so-called king's reception room, extracted from the computer model of the Palace at Til Barsib, Syria; © 2006 Learning Sites, Inc.; used under license agreement.
| 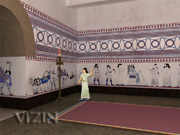
Rendering of the so-called king's reception room; © 2002 Learning Sites, Inc.; used under license agreement.
|
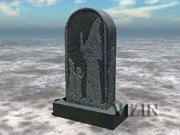
Render of the Stela of Esarhaddon
|
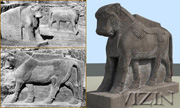
Three-dimensional model of the grey basalt bull (one of two) that guarded the entryway into the palace at this ancient Assyrian provincial site. The model is based on evidence from the French excavations of the site and has become part of the Til Barsib, Syria, educational package.
© Learning Sites Inc., used under license
| |
Reference
Page Created: June 2, 2012
Page Updated: June 2, 2012
URL:
Page Author: The Institute for the Visualization of History
|
















