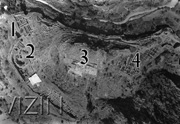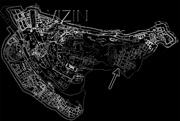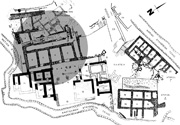Mycenae Greece |
Expanding Our Understanding
Parts of the citadel at Mycenae remain little understood, with most research and visualization focusing on the major buildings or sectors inside the fortification walls, such as the megaron, the grave circles, and the Lion Gate (the main entrance). As the supporting structures and terrain of the hill were cleared and surveyed (especially those east of the palace), it became clear to archaeologists that the vibrant nature of the activity areas on the citadel needed additional investigation.Christophilis Maggidis (Dickinson Univ.) has expanded our knowledge of ancient Mycenae by excavating the lower town. At the same time, he conducted investigations in and around the subsidiary structures on the citadel, especially the so-called Artisans’ Workshops and the House of the Columns--the two structures needing visualizations in order to help understand their original form and use and the impact they had on the citadel's spatial organization beyond the palace area.
The Artisans' Workshops area consists of two roughly parallel sets of rooms, probably the surviving basement level, separated by a central hallway; the area covers about 27x28m and was certainly originally at least two stories tall. A stairway at one end led up hill to other structures and upper floors. The finds from the rooms (such as, gold leaf, slag, fragments of semi-precious stones, and pigments) indicated the building's function and led archaeologists to gave the complex its current designation.
The House of the Columns (named for the series of column bases uncovered there) just adjacent to the Workshops seems to have been a rather luxurious complex of multi-storied structures around a courtyard and storerooms. The complex might have served some ancillary function to the main palace.Reference
Page Created: April 30, 2012
Page Updated: April 30, 2012
URL:
Page Author: The Institute for the Visualization of History


