Plans and Photographs
click on the images to enlarge
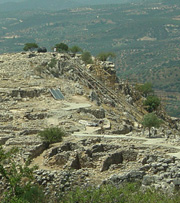
View west toward the citadel of Mycenae and the Argolid Plain beyond;
© 2004 Christophilis Maggidis.
|
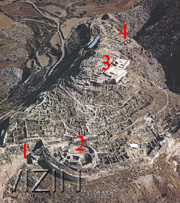
Aerial view of the citadel of Mycenae; Llabels: 1--Lion Gate; 2--Grave Circle; 3--Megaron / palace; 4--Artisans' Workshops;
© Christophilis Maggidis and DEPAS
|
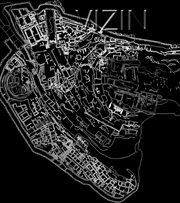
Plan of the Mycenae citadel;
© 2003 Christophilis Maggidis.
|
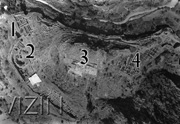
Aerial view of the citadel of Mycenae;
© 2001 Christophilis Maggidis. Labels: 1--Lion Gate; 2--Grave Circle; 3--Megaron / palace; 4--Artisans' Workshops
|
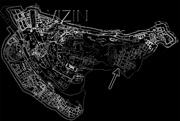
Plan of the Mycenae citadel
with the arrow pointing to the Artisans’ Workshop;
© 2003 Christophilis Maggidis.
|
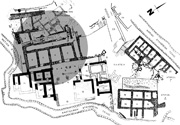
Plan of the Artisans’ Workshop (encircled)
within the east wing of the Mycenae citadel;
© 2006 Christophilis Maggidis.
|
Renders
click on the images to enlarge
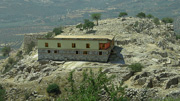
Rendering showing our 3D reconstruction of the Workshops set in context on the citadel;
© 2007 Institute for the Visualization of History, Inc.
|
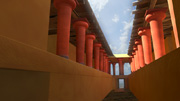
Rendering from our 3D model showing the view of the Workshops from the lower corridor;
© 2007 Institute for the Visualization of History, Inc.
|
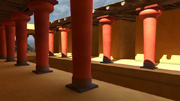
Rendering from our 3D model showing a view of the Workshops from the upper floor;
© 2007 Institute for the Visualization of History, Inc.
|
Reference
Page Created: April 30, 2012
Page Updated: April 30, 2012
URL:
Page Author: The Institute for the Visualization of History |








